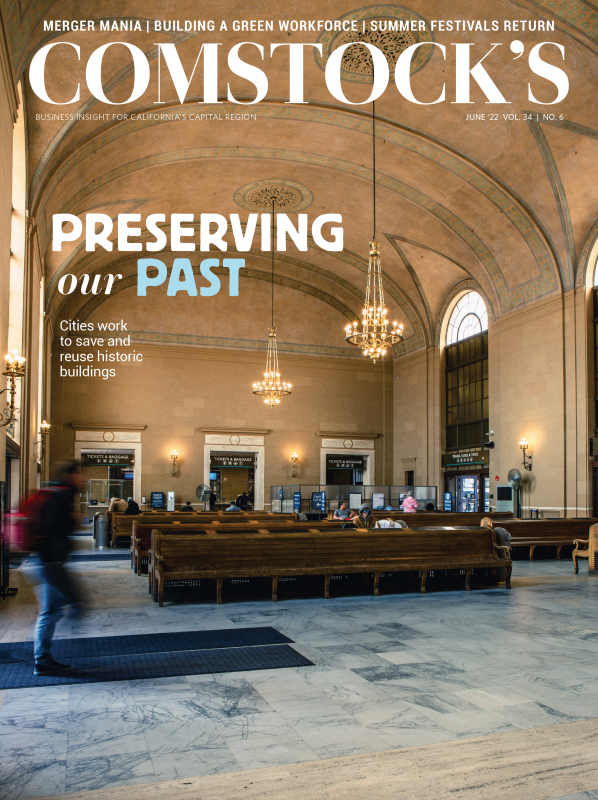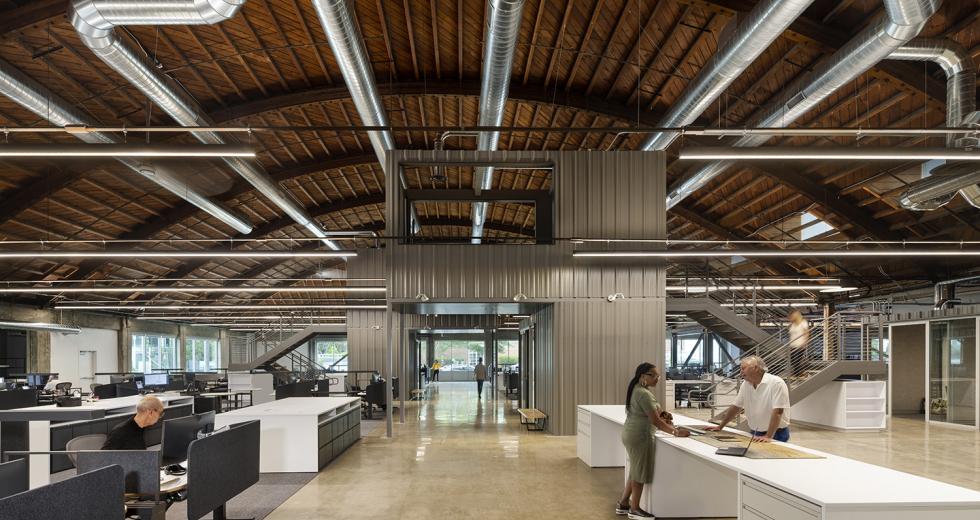Capital Region architects, preservation enthusiasts and those charged with safeguarding historic resources are rallying together to save some of the Capital Region’s most notable assets. The region’s historic stakeholders have made a mantra of the adage by longtime architect and past president of the American Institute of Architects, Carl Elefante: “The greenest building is … one that is already built.” They envision adaptively reusing historic resources for whatever purpose makes cultural and economic sense, rather than razing them to the ground.
A number of cities in the greater Sacramento region boast historic resources, but not all are equipped to identify and protect them. Four cities in the region — Sacramento, Davis, Marysville and Elk Grove — have established preservation programs that operate under the Certified Local Government Program, which is administered by the National Parks Service and managed by California’s Office of Historic Preservation. Through the CLG certification process, each of the four municipalities has made a commitment to national historic preservation standards.
The City of Sacramento’s preservation program dates back to 1976. Before a building can be considered historic, it must be at least 50 years old. “Not all buildings are eligible for listing, but we have a citywide design review process where we look at alterations to any building that comes in and look to see if it’s a historic building,” says Preservation Director Sean de Courcy. Sacramento has 30 historic districts; most of them are on the central grid. Beyond age, there are four more criteria to consider: whether the resource embodies significant events in history; if it is associated with a significant person or individual; if it has the embodiment of a significant architectural style; and if it has significant archeological sites or structures that help improve understanding of the past.
Sacramento architectural firm Page & Turnbull did the
preservation facelift of the 1926 Sacramento Valley Station. The
Amtrak station is listed in the National Register of Historic
Places.

Even during the pandemic, de Courcy says historic preservation has been active. He points to the adaptive reuse of the Eastern Star Hall across from Sutter’s Fort at 27th and K streets by Sacramento-based architect HRGA, which also worked on the transformation of the historic Marshall Hotel to the Hyatt Centric in Sacramento. The Eastern Star Hall historically served as a women’s social organization and is now being converted into a Hyatt House Hotel. The dilapidated building had been vacant for years and was in danger of being demolished. Developer Roger Hume took on the project, adding four stories to the top, while taking painstaking efforts to preserve the outer facade and ornate lobby. The building is expected to open in July 2022.
“The extended stay hotel sits directly across from Mercy Hospital and serves this sort of social function for families and people who are getting long-term treatment and also visiting doctors who need to stay for long periods of time. It’s a pretty exciting adaptive reuse,” de Courcy says.
“We can continue to reuse historic buildings to increase housing supply. But there are other intangible things: Historic buildings help connect us to our past, they provide a sense of culture and community and a shared history. And we can’t get that back. Once you lose a historic building, it’s a non-renewable resource.”
Sean de Courcy, Preservation director, City of Sacramento
A number of large estate homes in Sacramento that were built before World War II have also been converted into multi-unit buildings. “We can continue to reuse historic buildings to increase housing supply,” de Courcy says. “But there are other intangible things: Historic buildings help connect us to our past, they provide a sense of culture and community and a shared history. And we can’t get that back. Once you lose a historic building, it’s a non-renewable resource.”
Preserving our history
Melisa Gaudreau, preservation architect and associate principal with Page & Turnbull, the first architectural firm in California to dedicate itself to historic preservation, helped establish the Sacramento office in 2006 with the aim of helping to preserve Sacramento’s rich architectural history. “It really is about finding the appropriate future use for these buildings. It’s not just preservation of historic spaces so they can land on a national register, but so they can actually be utilized, and in some cases, solve a current challenging issue or be used more efficiently.”
One of Gaudreau’s projects that does both is the adaptive reuse of the Capitol Park Hotel. Page & Turnbull was approached by Mercy Housing about repurposing the single room occupancy hotel into permanent housing units for those transitioning from homelessness. The completely restored historic building has undergone a seismic upgrade, an interior renovation and has new mechanical, electrical and plumbing systems. When completed, the adaptive reuse project will include 134 permanent housing units as well as community rooms and a 24/7 support staff. Onsite services will be managed by the County of Sacramento and WellSpace Health. The project is expected to be completed at the end of 2022. “It’s a beautiful building right in the heart of downtown with some very interesting exterior and interior features that will be preserved as part of the original historic character,” Gaudreau says. Leasable commercial space will be available on the ground floor.
The City of Davis is working to preserve its historic district,
such as the Dresbach-Hunt-Boyer house, built in the 1870s.

Another Page & Turnbull historic project that got a preservation facelift is the Sacramento Valley Station, the seventh busiest Amtrak station in the U.S. Listed on the National Register of Historic Places and the local Sacramento Register of Historic & Cultural Resources, the 1926 Southern Pacific Railroad station building was acquired by the City of Sacramento in 2006. The Renaissance Revival style building was in a state of disrepair, but had beautiful historic features. The station underwent a two-phase rehabilitation. The first phase, completed in 2012, was a seismic upgrade.
The second phase was completed in 2017 and improved the efficiency of Amtrak’s operations. Working as the preservation architect, Page & Turnbull collaborated with the Seattle office of Portland-based ZGF, the architect of record, to design the new space. New customer service and office space was included, along with a restored waiting room and exterior. Improved tenant lease space was added. An original mural depicting the start of the Transcontinental Railroad inside the main waiting room was completely restored. The project received LEED Platinum certification for its restoration, improved amenities and sustainable upgrades. “We took a lot of care on this project to get the historic elements right,” Gaudreau says.
Gaudreau also just finished working on a complete refresh of the 1924 Hotel Senator building on the corner of 11th and L streets. The landmark city structure has 10 stories of office space. The complete exterior improvements included restoration work on the existing 520 wood-framed windows, adding new weatherstripping and paint finishes to provide better operation and better weather resistance. The owner, Seagate Properties, says since the rehabilitation, the building has a 97 percent lease rate, attributing it directly to the improvements. “The client told us the tenants really love the improvements and those have definitely helped them increase their leases within the building; they also said the tenants consider the historic aspect of the building an amenity,” Gaudreau says. The Hotel Senator building was formerly the Senator Hotel, which served as a hub for the legislative community. It still houses a number of lobbyists and those desiring close proximity to the state capitol.
Reusing the environment
Matt Piner, owner of PinerWorks Architecture & Building Group, believes it’s much better for the environment for a historic resource to be rehabbed. “All of the trees have already been chopped down, all of the labor expended and the carbon produced. It’s already been built,” he says. “If you tear a historic building down, you lose all that.”
Piner got his contractor’s license and started his own business in 1990; his architect’s license followed in 1992. He began to rehab historic buildings, including his own 1903 foursquare home in Midtown near Sutter’s Fort.
“In terms of preservation, the notion that the greenest building is the one that’s already there is a big kind of credo of why preservation matters in today’s world and why it matters for climate change,’’ Piner says. “Sometimes we can’t save a building, but it doesn’t mean we should reduce it to rubble and haul it away in a dump truck.”
Piner also started doing some remodel work and second-story additions. He branched out into backyard cottages and accessory dwelling units, or ADUs. Then in 2009, after giving a presentation on regional and climate appropriate design at an AIA Central Valley design dialogue meeting, he was approached by John Ellis, a professor of architecture and former head of the architecture department at Cosumnes River College, who asked if he would be interested in teaching an online course on green building. Piner has been teaching the 16-week course ever since.
Piner lends his expertise to local preservation organizations. He spent five years as the preservation commissioner on the City of Sacramento’s Preservation Commission, which recommends policies, nominations and projects that support preservation of historic resources. “They kind of got a twofer with me because I have a design background as a licensed architect and also experience in rehab,” he says. He is also a longtime member of the nonprofit Preservation Sacramento.
William Burg, a historian for the California Office of Historic Preservation and author of “Wicked Sacramento,” a nonfiction account of Sacramento’s West End in the early 1900s, has a deep understanding and appreciation of Sacramento’s historic past. He serves as president of both Sacramento Heritage and Preservation Sacramento, nonprofits aimed at promoting and protecting Sacramento’s historic places.
Preservation Sacramento has thrown its support behind the adaptive reuse of several preservation projects, including the historic buildings along the 700 block of K Street and the new construction of affordable apartments in the back. The Warehouse Artist Lofts on R Street and the earlier effort to restore the Sacramento Memorial Auditorium all fall under the preservation purview.
The City of Elk Grove worked with D&S Development to restore
a former wine grape warehouse in the historic district for Dust
Bowl Brewing Co.

“Adaptive reuse is any repurposing of an existing building for a new use, like converting a warehouse to apartments, like WAL, or converting an office building to a hotel, like the Citizen or the Exchange,” Burg says. “Embodied energy, like aesthetics or economics, is a reason to reuse existing buildings.” Burg explains that embodied energy represents the energy expended to create a building.
Preservation Sacramento has also been advocating for the adaptive reuse of the historic shop buildings at The Railyards. The paint shop building on the easternmost side is planned to be reused as a 5,000-seat live music venue and is the first in a series of projects slated for adaptive reuse in the central shops historic district. Construction is expected to start in late 2022 for opening in 2023. The project was recently approved by preservation director de Courcy.
Reusing downtown buildings
Sherri Metzker, principal planner and interim director of community development and sustainability for the City of Davis, is trying to make sure its historic districts are preserved and protected. She says most of the historic buildings are residential. Many of the homes are small, but rather than move, homeowners are adding on. “Folks are trying to make them more contemporary without losing the historic charm they have in the home,” says Metzker, who is seeing a lot more additions and ADUs.
A number of historic commercial buildings exist in the downtown area, and the city is working on a Downtown Davis Specific Plan to identify opportunities for adaptive reuse and space maximization. Many of Davis’ historic commercial buildings are single story, with an opportunity for residential second stories. If adopted, the plan would allow for 1,000 additional residential units and about 600,000 square feet of non-residential space including retail, restaurants, office space and lab space. The goal is to present the plan to the city council for a vote by the end of the year. “I think it’s good in a community to have a mix of architectural styles, and preservation of historical buildings adds to that and gives people an appreciation of what used to be,” Metzker says.
The City of Elk Grove used a CLG grant several years ago to identify all of its historic buildings and has been working to preserve and adaptively reuse them. It recently worked with D&S Development and Dust Bowl Brewing Co. to rehabilitate a 6,000-square-foot former wine grape warehouse in its historic Old Town District, which was turned into a brewery and restaurant, the Old Town Tap House.
Marysville’s Historic Downtown District has a large collection of historic buildings that are grossly underused, Councilmember Stuart Gilchrist says. The city is in the process of updating its general plan for 2023; it has not been updated since 1980. The intention is to consider mixed-use infill that can function as live-work spaces adjacent to the historic resources. “Every mixed use must include housing,” says Gilchrist, whose town faces a housing shortage like many others. “We want thriving, livable housing downtown.” He favors mixing old and new together. One building, the former home of the Nakagawa Company grocery store built in 1857, was in poor condition after standing vacant for 20 years. The building was sold with the understanding that it had to be torn down. The owner is considering purchasing an adjacent property targeted for redevelopment by the city and combining the two to build a multi-story residential housing project, preferably with a facade that matches the historic one in some way. “We are aggressively working at bringing in new construction with the intent of mixing old and new,” Gilchrist says.
Architect Gaudreau has noticed a greater awareness and appreciation for the value of historic resources and developers’ willingness to adaptively reuse them.
“As a community, historic resources speak to who we are, where we’ve come from and what we can be proud of,” Gaudreau says. “They help shape our identity. And historic resources really help make each city unique. By preserving and protecting historic resources, we are helping to protect the unique identity of our particular region.”
–
Stay up to date on business in the Capital Region: Subscribe to the Comstock’s newsletter today.
Recommended For You
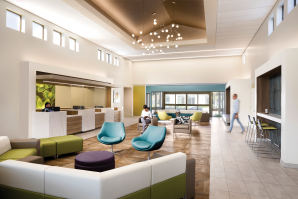
Healing Grounds
Today’s health care architecture provides a holistic, calming environment
Stark and sterile health care buildings are falling by the
wayside as architecture firms design for a more
supportive patient experience.
Sponsored
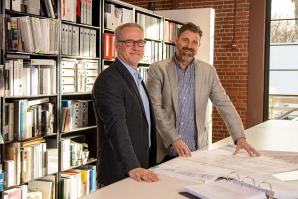
Transforming Environments of Health
HGA
HGA, an interdisciplinary design firm with offices nationwide, provides architectural design and all disciplines of engineering. In Sacramento and throughout Northern California, the firm offers architecture, structural engineering, mechanical engineering, plumbing engineering and interior design.
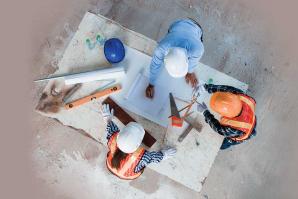
How to Build Out of a Pandemic
The commercial construction industry quickly adapted during the pandemic and continues to adjust its practices.

The Granny Flat Has a New Name
Architects are teaming with local jurisdictions to include accessory dwelling units and tiny houses in the affordable housing conversation.
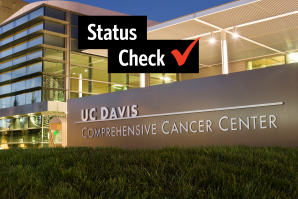
A Comprehensive Effort
UC Davis Comprehensive Cancer Center looks to leverage recent $17.5 million federal grant
Factoring in local matches, a common requirement for federal grant awards, the money could go much further.




