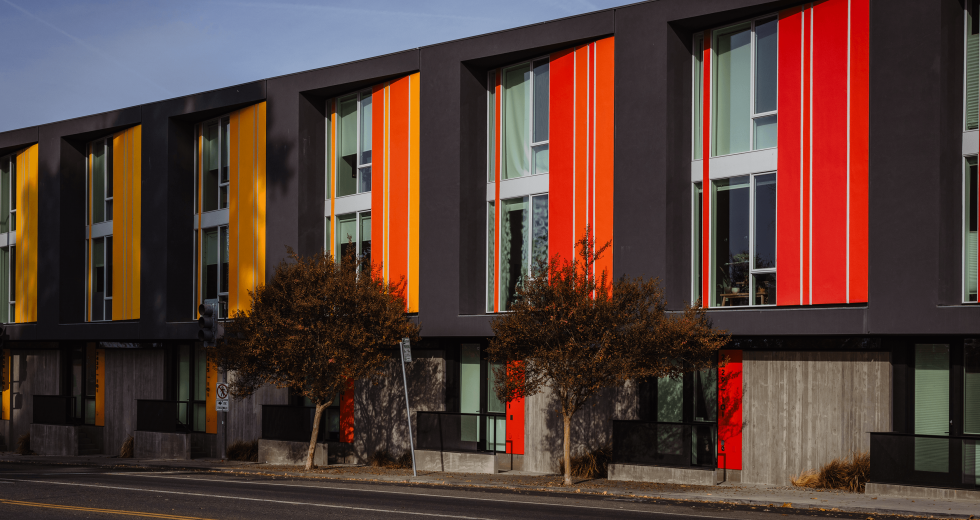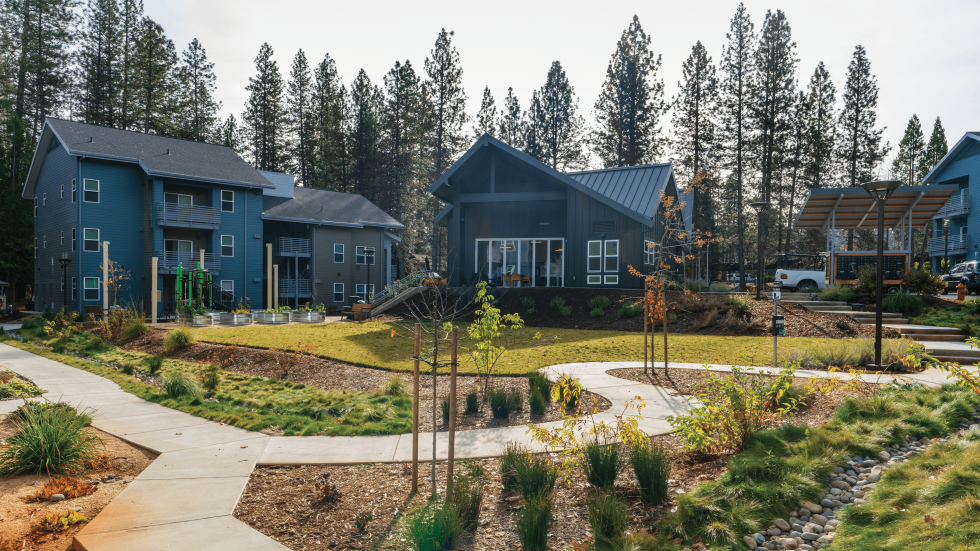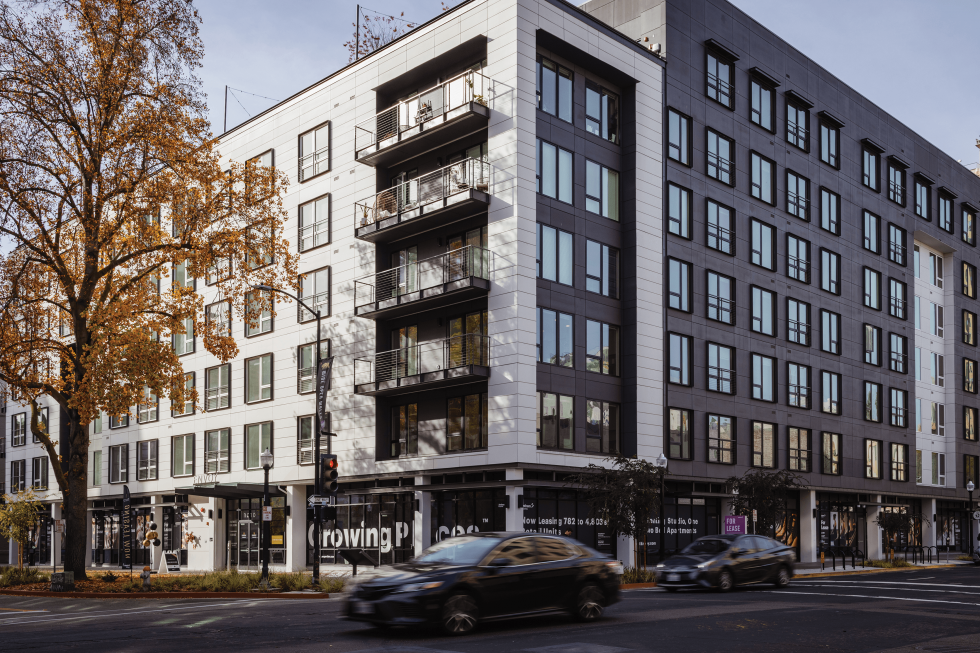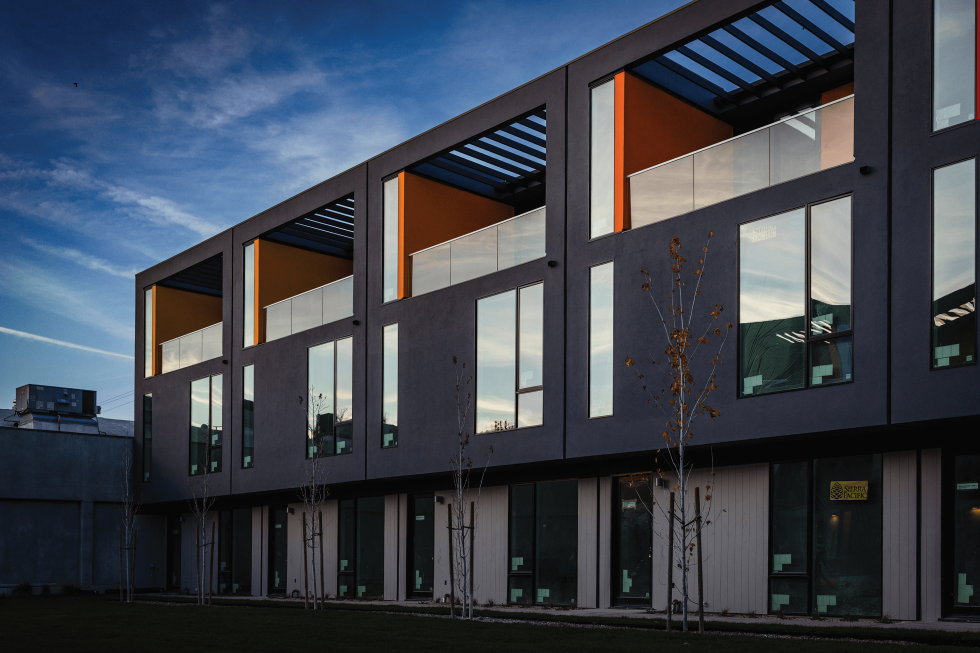Some of the most exciting architecture being designed and built in the Capital Region today is multifamily residential. Attractive, amenity-rich condominiums, apartments and duplexes are popping up everywhere, proving that single-family luxury homes aren’t the only drool-worthy dwellings on the real estate market.
What’s even more impressive is that affordable housing projects — once derided for their lack of style and inattention to the creature comforts that make a house a home — are among those winning praise from the design community and tenants alike. Indeed, some of the most innovative (and striking) architecture coming from local firms is in response to the urgent need to build smarter and better for low- and moderate-income residents. That’s great news for a region with a housing affordability crisis that cannot be solved solely by the construction of more single-family homes.
Done right, multifamily housing possesses built-in superpowers that conventional single-family residences could only dream of: building community through the use of shared spaces, such as roof decks and courtyards; taking awkward or neglected urban parcels and wholly reimagining them as lively, people-centered spaces; housing large numbers of people close to jobs, transit and retail. The list goes on.
Comstock’s took a close look at the architecture — and the architects — behind four noteworthy multifamily residential projects in and around Sacramento, each with their own eye-catching take on what it means to design for the way we live now.
(Affordable is defined by the cost to the renter. There are formulas that determine affordability, and they are not necessarily the same for every project. For example, some are for low-income residents, and others are for what’s called workforce housing, based on the median income in the city or county.)
Catherine Warmerdam is a Sacramento-based writer who has covered the region’s most interesting people, places, events and trends for Sacramento Magazine and other local publications since 2005.
Cashin’s Field
Location: Nevada City
Architect: Mogavero Architects
General Contractor: Sunseri Associates
Perhaps the most remarkable thing about Cashin’s Field, an attractive 51-unit apartment complex a mile from Nevada City’s historic downtown, is that it got built at all. In spite of a severe housing shortage in this Gold Country town of about 3,000 residents, the affordable housing project faced considerable public opposition when it was first proposed.
“The debate was very polarized,” says lead architect Cesar Medina of Mogavero Architects in Sacramento. “While there were some people pushing for the project, we listened to hours and hours of comments from people who did not want it to be built. Someone even proposed that we site the project on the back half of the property, behind the trees, as though they wanted to hide the project and the people living there.”
“The objective for us was to be the best project in Nevada City, period, regardless of it being affordable.”Cesar Medina, lead architect, Mogavero Architects
In the end, it was the state’s streamlined ministerial approval process (contained in Senate Bill 35, which was signed by Gov. Jerry Brown in 2017) that moved the project forward. “What this means, in essence, is that if it’s affordable, and the specific jurisdiction has not met the number of affordable housing units that the state is asking them to comply with, then they have to approve it as long as it meets certain objective guidelines,” explains Medina.
The impassioned debate leading up to the approval put intense pressure on the firm to deliver a project that would exceed the community’s expectations for what affordable housing can be. “We wanted to be able to show that this project would improve the site as well as the community. The objective for us was to be the best project in Nevada City, period, regardless of it being affordable,” says Medina.
When thinking about what would make Cashin’s Field a success, aesthetics were important, but not primary. “For every single project designed by our office, the creation of community is most critical,” says Medina. “It’s one thing to house people, but it’s a very different thing to create a sense of connection.”
For that reason, the 4.6-acre complex is centered around a village green that is visually and physically connected to each of the six residential buildings. “That space is the heart of the community, it’s where people can come, tell stories, have interactions, connect with one another,” says Medina. Adjacent to the field sit raised garden beds, a playground and a community center with laundry facilities, administrative offices and an airy community lounge with folding glass doors that open up to two spacious, inviting patios.
Other design details add to the sense of connectivity: locating living rooms on the buildings’ corners so that they overlook public areas; adding porches to the ground floor units; ensuring that internal paths line up with public sidewalks to increase walkability. “It’s all about integrating the people that live here back into the community,” says Medina.
The variability of the roofline heights throughout the complex serve to break up the massing of the buildings, which are scattered around the site in a way that is meant to feel “playful and casual,” according to Medina. The majority of the parking is tucked behind an l-shaped building at the rear of the property, which helps eliminate visual clutter from the street.
The landscaping, while more minimalist than Medina would have liked, complies with strict guidelines related to defensible space (for fire prevention) and water conservation. Preserving existing trees, while difficult, “provided us with a reference point for the design,” explains the architect.
Medina’s greatest hope is that Cashin’s Field will serve as a model for more affordable housing, in Nevada City and elsewhere. “Every single line that we drew, every decision we made went back to demonstrating that this could be the nicest place to live in the city. I took that responsibility very seriously. This project by itself is not going to fix the housing crisis, but if it’s a reference for future projects, that’s how we can start tackling the crisis.”
Envoy
Location: Sacramento
Architect: HRGA
General Contractor: DesCor
Not all buildings are designed to make a bold statement. Take Envoy, a handsome 153-unit mixed-use apartment building occupying the southwest corner of 11th and J streets in downtown Sacramento. Situated just steps from two of the city’s most prominent landmarks — the Capitol building and the Cathedral of the Blessed Sacrament — Envoy doesn’t attempt to compete with the stature of those historic structures. Rather, it’s as though the six-story building sits in quiet admiration of its surroundings.
“It’s very honest architecture,” says Envoy’s principal designer Young Kim of HRGA. “A lot of buildings these days have a lot of design gestures: different size windows, different colors, different trim. It might look fresh at first, but over the years it will look out of fashion.”
Kim’s approach, instead, was to design a timeless building with “no frills, only the necessary elements.” He contends that the absence of ornamentation allows Envoy to live in harmony with the historic buildings nearby. “When you look at it, it’s pleasing and comfortable.”
“Even though we were challenged by the budget, we managed to make it beautiful and to activate the area around the cathedral. I hope there’s a synergy developing here and that more development will follow.”Young Kim, principal designer, HRGA
Because Kim wanted the building to serve as a sort of backdrop for the cathedral, he chose white for the 11th Street façade in order to complement (not compete with) the church’s gray stone exterior. “This is our way of respecting the context,” says Kim. A more dramatic dark gray dominates the J Street façade. The majority of the exterior is clad in cement board, chosen for its flatness and uniformity, rather than stucco, a surface that’s trickier to control.
If there is any ornamentation to point to, it’s the black window frames, which jut out ever so slightly from the face of the building. The effect is an elegant grid that lends depth to the building, especially as the sun casts shadows on the frames at various times of day. The expansive views from those windows connect residents to the surrounding street life, according to Kim. “Of course, we recognized that many of the apartments would be overlooking heavy traffic, so we made sure to install windows capable of blocking out the street noise.”
Envoy’s tranquil inner courtyard is where residents can seek refuge from the bustle of urban life. The rooftop terrace, which boasts enviable views of the cathedral and Capitol domes, is another such sanctuary and might just be the city’s most impressive backyard. It exudes a playful vibe thanks to a life-size chess set, outdoor kitchen, market lights, cozy firepit and abundance of lounge chairs.
Inside, residents enjoy all the first-rate amenities one would expect of a luxury apartment, including ample bicycle storage, a fitness center that connects to the courtyard, communal lounge areas and a pet washing station. There’s even a nifty mechanical garage system that allows for a greater number of automobiles to be housed beneath the building than would otherwise be possible.
Downtown Sacramento, like many urban centers across the country, has suffered its fair share of setbacks over the years as businesses were shuttered, and employees abandoned traditional offices in order to work from home. But Kim is optimistic that Envoy and projects like it can reenergize the area. To that end, Envoy’s bottom floor includes more than 10,000 feet of commercial space.
“The placemaking piece was really important. This is one of the most significant apartment projects on J Street,” says Kim. “Even though we were challenged by the budget, we managed to make it beautiful and to activate the area around the cathedral. I hope there’s a synergy developing here and that more development will follow.”
Sonrisa Studio Apartments
Location: Sacramento
Architect: Williams + Paddon | 19six
General Contractor: Tricorp Group
(Photo courtesy of Studio Oxeye)
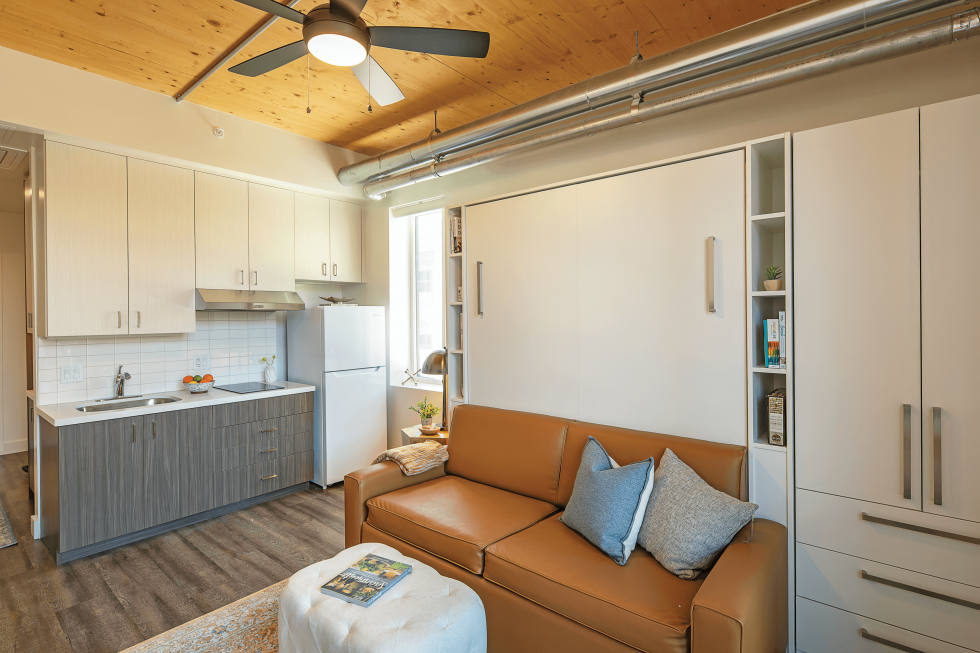
Every architecture project comes with its unique set of obstacles and opportunities. In the case of the Sonrisa Studio Apartments near 14th and O streets in downtown Sacramento, the crux of the challenge was to build as many units on the hemmed-in quarter-acre lot as was feasible while also creating spaces that were inviting and responsive to the needs and wants of tenants.
“The idea here was to densify this state infill site and get the most amount of yield that could be afforded on this property,” says design principal Terry Green of Williams + Paddon | 19six. “The big question for us was, how do you provide a livable 267-square-foot space? We did not want to let the size of the units hinder the creativity or the quality.”
The answers lie in the building’s carefully considered design elements. To begin with, ample windows that run from nearly floor to ceiling “make the apartments feel more livable” by allowing fresh air to flow through and abundant natural light to flood the spaces. Also, 9-foot-10-inch ceilings, uncommonly tall for micro apartments like these, lend a sense of airiness to the units.
“The big question for us was, how do you provide a livable 267-square-foot space? We did not want to let the size of the units hinder the creativity or the quality.”Terry Green, design principal, Williams + Paddon | 19six
Additionally, lots of consideration was given to the apartments’ finishes and appliances, which include induction cooktops. “That was super important to our interiors team and to our client, CADA,” says Green, referring to the Capital Area Development Authority. “We wanted to see things you’d see in a market-rate project, the only difference being that this is a much smaller space.”
Efficient use of space was a must. “We wanted some flexibility so that each tenant could adapt it to their personal style,” says Green. To that end, each unit includes a high-quality sofa that converts into a Murphy bed. Because there wasn’t sufficient room for a washing machine in each apartment, a communal laundry facility is located within the building.
Perhaps most crucial to the success of the project was the inventive use of cross-laminated timber — prefabricated engineered wood panels — in the floor decks. In fact, Sonrisa is the first project built from the ground up in Sacramento to utilize CLT in this manner, according to Green.
“We had to challenge the building code because at the time it didn’t allow for the use of CLT on floors,” explains Green, who engaged an engineering firm with wide experience in mass timber projects to show that the material would work in this context. (California has since enacted new building codes allowing for mass timber structures up to 18 stories.)
Utilizing CLT minimizes the need for concrete and steel, making the structure more environmentally friendly and offering a speedier construction time, which in turn can help keep costs down. “It’s a construction method that I think is the future for lowering the carbon footprint of a building,” says Green.
The use of the CLT floor decks combined with the compactness of the units resulted in an unanticipated challenge when it came to deciding where to locate plumbing, conduit and other piping that would normally be hidden from sight.
“When you’re compacting this much density in a small space, there’s a lot of pipes going everywhere,” explains Green. “Normally we wouldn’t leave all of that exposed, but we decided not to cover it up because there was a kind of beauty in expressing what this building was all about. We coined it ‘guts out.’ Let the building be what it wants to be, don’t fight it.”
Sonrisa — the word is Spanish for smile — is the first project to be built under Gov. Gavin Newsom’s executive order calling for the identification of surplus state-owned real estate that may be suitable for affordable housing development. That’s just one of the reasons Green takes tremendous pride in the project.
“It checks a lot of boxes: affordability, lowering the carbon footprint, helping provide a solution to housing issues and densifying our downtown. We felt very fortunate to have had an opportunity to do a project like this.”
9B
Location: Sacramento
Architect: Johnsen Schmaling Architects
General Contractor: Order, Inc.
When architect Brian Johnsen of Milwaukee-based Johnsen Schmaling Architects was contacted several years ago by local developer Erica Bergsma of Indie Capital about designing a project for her growing real estate portfolio, he admittedly knew little about Sacramento. But upon visiting, he and business partner Sebastian Schmaling found themselves inspired.
“What we found was a city opening up to embracing density,” recalls Johnsen. They were also moved by the unique qualities of the neighborhoods, from Victorian-rich historic districts like Mansion Flats, where they went on to complete their first project for Bergsma, an eight-residence infill development, to the Broadway corridor, where they are wrapping up construction on phase two of a collection of polychromatic duplexes dubbed 9B.
With seven residential projects for Indie Capital under their belt and at least three others in the pipeline, Johnsen Shmaling has made a significant mark on the local urban landscape. (Indie Capital has kept the firm so busy in Sacramento that they now maintain an office here.) Yet their design aesthetic — they eschew architectural categorization, but most people would describe it as modern — wasn’t always an easy sell.
“What we found was a city opening up to embracing density.”Brian Johnsen, architect, Johnsen Schmaling Architects
“Overall, the positivity and receptiveness to modern residential architecture within the urban environment has grown considerably” in the last decade or so, says Bergsma, who in the past faced some neighborhood opposition to architectural projects that didn’t match the traditional style of adjacent structures. “The days of educating decision makers on the validity of modern design appears to be over.”
That’s welcome news for Johnsen, who says attempts to limit architectural expression to a century-old vernacular are misguided. “One thing we cannot do in any context is constantly live in the past or in a closed environment,” he says. “The perception of what’s new or contemporary constantly evolves depending on people’s perspective of the built environment.” After all, the old houses we see today were contemporary at some point.
With 9B, as with all their projects, Johnsen and Schmaling were ever mindful of context. The highly adaptable duplex row houses — the upper unit is a two-bedroom dwelling with an additional flex space connected to a rooftop deck; the ground unit is an efficient studio that can be occupied independently or function as a work or overflow space for the top unit — are situated on a traffic-heavy urban boulevard, so balancing privacy with neighborhood engagement was critical.
By building the units around a common courtyard, Johnsen describes how the project becomes “a microcosm of a neighborhood within a neighborhood.” The flexible green space skillfully accommodates both people and vehicles. Residents can enter the courtyard on foot via a canopy-covered gate or by car to access private garages that face the green space. A board-formed concrete base on three sides of the property envelopes the space and lends a sense of cohesiveness.
“The 9B site was challenging to say the least,” says Bergsma. “The goal from the start was to invigorate the street experience while creating an urban sanctuary for the community residents.”
Perhaps the most prominent feature of 9B is the vivid, statement-making vertical stucco panels that define the exterior of each unit while holistically bringing a sense of movement and liveliness to the façade. The varying tones of orange and red — the colors are a nostalgic nod to the rose bushes growing in the Old City Cemetery across the street — are a technicolor statement of joy.
Johnsen explains that the playful use of color is essential to a project like 9B because it contrasts with the orderly geometry of the structure itself. “Color helps lighten everything,” he says. “It provides a delicacy.”
Looks are one thing — and this is a beautiful building — but it’s the feedback from the residents living at 9B that matters most to Johnsen. “Everyone has appreciated the quality and character of the place,” he says, adding that a former tenant hired the firm to design a personal home for them. “That is the best commentary I can get.”
–
Stay up to date on business in the Capital Region: Subscribe to the Comstock’s newsletter today.
Recommended For You

The Delta in Decline
Wildlife and businesses in the Sacramento-San Joaquin Delta are suffering from lack of fresh water
The life cycle of a salmon, so the story goes, is a heroic journey. The fish emerge from fertilized eggs in a river bed, swim to the ocean where they spend most of their lives and return to give birth in the exact place where they were born.

What’s Ahead for the Region’s Economy in 2024
Positive news, though risks abound
Those who forecast the direction of the U.S. economy have their eyes on empty office buildings. In September, two commercial real estate experts predicted that the vacant space resulting from work-from-home policies will put banks at risk and collapse tax revenues for large and mid-size cities around the country.

‘Mystery City’ Unveiled
Proposed community envisions the good ol’ days; critics call it sprawl
Sramek, 36, is founder and CEO of California Forever, which seeks to build a large new community in Solano County. While cities or large unincorporated communities have been built from scratch before in California and elsewhere, what makes this potential metropolis unusual — and has stirred public controversy — are the people behind it and its backstory.

The Bosch Boom
Bosch’s acquisition of TSI Semiconductors in Roseville is expected to significantly impact the region’s economy, workforce and educational institutions
In August 2023, Bosch acquired TSI with the intention of producing silicon carbide chips, a major element in the production of electric vehicles. Bosch is betting that the global demand for silicon carbide chips will continue to grow and intends to invest $1.5 billion in the new fabrication.

Give Bees a Chance
Farmers restore habitat for native pollinators
As California grew into a vast agricultural region during the early 20th century, native grasslands, forests and riparian habitats were gradually replaced by farmlands and orchards. Though green things thrive on farms as a matter of business, there’s very little biodiversity on a traditional farm — and not much room for pollen specialists.



