This Eichler Homes Model JE-85 was built in 1955, originally
valued at $15,427. The 3 bed, 2 bath was updated to a 5 bed, 2.5
bath and is 2,967 sq. ft. It sold for $618,000 in 2004 and has a
current estimated market value of $993K-$1.05M. (Photo by
Francisco Chavira)

The first thing Lisa Foster wants to talk about is the close-knit neighborhood she lives in — the Bunco nights, craft days and yard sales. But eventually it’s revealed that Foster and her neighbors were instrumental in establishing the newly designated South Land Park (Eichler) Historic District — the first in Sacramento to honor and preserve Midcentury Modern architecture and the first residential historic district outside of the downtown grid.
It began years ago, when the neighbors formed the Eichler Social Committee, meeting quarterly to get better acquainted and share resources about their homes. Soon it became a movement, with volunteers working tirelessly alongside other crucial players, including Sacramento Modern, the Eichler Network, Preservation Sacramento and the City of Sacramento’s Historic Preservation program.
The airy family room, flanked by three adjoining guest bedrooms,
is an ideal gathering space and kitty playroom. Lisa Foster
volunteers at Front Street Animal Shelter and is shown here with
two foster kittens. (Photo by Francisco Chavira)

The well-preserved development, built in 1955-56 by Joseph Eichler, evokes a wistful nostalgia for simpler times, though with a modern quality that still feels cutting-edge. The coveted historic district designation will ensure protection of the architectural integrity of the homes. Forty-nine of the 60 homes built in the neighborhood retain their historic character, while the rest were previously remodeled to the point of losing their distinctive Eichler characteristics.
It is unusual for a historic district to be named after a builder. Although he enlisted several illustrious architects throughout his career, it was Eichler’s name that became synonymous with California Modernism. Eichler’s developments, comprising some 11,000 homes throughout the Golden State and beyond, became symbolic of an era, representing his visionary melding of innovation with ground-breaking social progress.
Foster in the kitchen of her home, which features many Eichler
hallmarks such as an open-concept floor plan, exposed beam
ceilings, original mahogany walls and globe lighting. (Photo by
Francisco Chavira)

Inspired by his time living in a Frank Lloyd Wright-designed Usonian house in Hillsborough, California, Eichler became a real estate developer in 1947, with a vision of providing affordable, modern houses to the middle class. After developing several successful Modernist communities in the Bay Area and Southern California, he swiftly ascended to national prominence among his peers. Later, in 1958, Eichler sent ripples through the industry and cemented his place in history when he resigned from the National Association of Home Builders in protest of their refusal to adopt a non-discrimination policy. Eichler had been selling homes to buyers of any race or religion since the early 1950s, and he would go on to influence the establishment of fair housing laws on a state and national level.
Eichler teamed up with esteemed architectural duo A. Quincy Jones and Frederick Emmons to expand his operation to Sacramento in 1955. The post-war home buyers of Sacramento, however, were not as receptive to Eichler’s trailblazing designs, preferring more conventional styles. Eichler’s business also struggled with having to recreate his construction team from the ground up in a new market. Of the 300 planned homes, only the aforementioned 60 were built. Streng Bros. Homes, another significant builder of modern homes and often associated with Eichler, fared much better in the Sacramento market, having built over 3,500 homes in the Capital Region.
Floor-to -ceiling wood paneling in the den creates a cozy retreat
while maintaining a connection to nature.

As discerning collectors of all things Midcentury, Foster and her late husband, Tom Graham, were very familiar with Eichler’s work when they purchased their home from its original owners, Peter and Irene Koutchis, in 2004. At 2,967 square feet, the house was larger than the couple required, but after wanting one for years, they seized the opportunity to own an “Eichler.”
The MCM style had fallen out of favor for decades, but Eichler’s work consistently enjoyed a devoted fanbase. While Foster and Graham greatly admired Eichler’s modern aesthetic, they were especially drawn to his socially inclusive values. Foster explains, “We loved that he had a non-discrimination policy and that he built Midcentury Modern homes for the middle class.”
To the uninitiated, the facade of an Eichler home holds few clues to what lies within. Like Frank Lloyd Wright’s Usonian houses, Eichler’s facades were intentionally designed for privacy, with only small or high clerestory windows facing the street. This, along with a flat or low-pitched roof, is juxtaposed with an interior that includes an open floor plan and expansive walls of glass. Especially suitable for California, the integration of indoor and outdoor spaces is a critical component of the design.
Foster’s home is an architectural gem and a stellar example of this concept. Passing through a private courtyard, one can hardly be prepared for the exhilarating connection to nature upon stepping inside. Floor-to-ceiling windows fill the home with light and draw the eye toward the spacious and impeccably landscaped backyard.
The interior decor is a delight, striking just the right note: not a museum, but rather a spirited tribute to the era; period correct but not stuck in time.
The living room features an original Eames LCW chair
(foreground), produced by Herman Miller, a pioneer of American
Modernism. A wall of windows integrates indoor and outdoor
spaces. The expansive backyard features a fountain and a Corten
steel sculpture by renowned Northern California artist Roger
Berry. (Photo courtesy of Preservation Sacramento, by Donald Cox)

Graham, who passed away in 2022, and Foster began collecting in the early ‘90s and owned most of their furniture and art before moving into the home. Because they were already passionate curators of the MCM genre, it all worked seamlessly in the Eichler house. “We bought what we loved and bought a home it would work in,” says Foster. The couple envisioned the home to be “livable and comfortable, not a showcase.”
Among many treasures, one notable piece is an original Eames LCW chair in the living room. The chair, designed by Modernist legends Charles and Ray Eames, is renowned for its beauty, simplicity and comfort. Still in production today by iconic furniture manufacturer Herman Miller, the chair was hailed by Time magazine as Best Design of the 20th Century.
The home has been sensitively updated through the years. The Koutchises added three bedrooms and a half bath to the original three-bedroom, two-bath, 1,685-square-foot home to accommodate their five children. Foster and Graham eliminated a bedroom, bringing the total down to five, and reconfigured the house for their needs. Original radiant floor heating was no longer functional, and scant insulation, typical of Eichler homes, needed to be addressed. But all was updated “in the spirit of Eichler,” says Foster.
“Mooge,” 2002, by Roger Berry, made of corten steel, is a focal
point in the garden.

The interior retains many of its original features, including pristine globe light fixtures and mahogany-paneled walls. The colorful family room adjoining the guest bedrooms is a joyful and welcoming space. Foster has nine nieces and nephews, and her home has become the chosen gathering place for the family. “I’ve become the new matriarch,” she says.
The generous backyard has been redesigned to be water-wise and low-maintenance. Features include a fountain and a corten steel sculpture entitled “Mooge,” 2002, by Roger Berry, whose much larger sculpture, “Eclipse,” is displayed on the grounds of the Crocker Art Museum. Purchased from the JayJay gallery in 2015, Berry helped install the sculpture on site.
Foster, who holds two master’s degrees and volunteers for multiple organizations, is not one to sit idle, but her home is a place of refuge. She utilizes and enjoys every part of the house and relishes the openness and the abundant natural light. The comfort and livability of an Eichler house is undeniable. As Foster points out, some of her neighbors are original owners, and others are children of original owners who came back to live in the neighborhood.
Reflecting on those neighbors, who have shared and supported one another through the best and worst of times, Foster can’t imagine living anywhere else. “I think I’ll probably die here,” she laughs.
This home can be viewed in person on Sunday, September 21, when it will be featured along with three other Eichlers and a 1960s Ranch-style home during Preservation Sacramento’s 49th Annual Historic Home Tour. All the homes are in walkable proximity, and there will be a street fair and period-correct automobiles on display in front of each home on the tour. Tickets can be purchased here.
Comstock’s “Unlisted” is an insider’s look at noteworthy homes that aren’t for sale. To recommend a house to be featured, contact dmorlan@comstocksmag.com.
–
Stay up to date on business in the Capital Region: Subscribe to the Comstock’s newsletter today.
Recommended For You
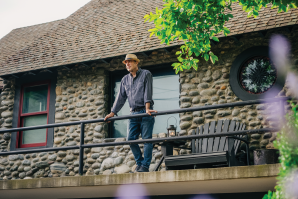
This Fanciful Retreat Turns Heads With Soundscapes and Water Features
Visionary voice actor transformed a derelict bungalow into his own ‘happiest place on earth’
Du Bose, a voice actor, lived in L.A. for 25 years before growing weary of the scene. In 2015 he resettled in his hometown of Fair Oaks while continuing to work in the industry. To decompress from a stressful job, Du Bose threw himself into transforming his yard and home into a showstopper. “I wanted to make it feel like I was on vacation,” he says.
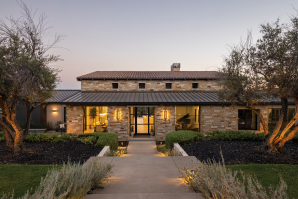
Architect’s NorCal ‘Dream Home’ Embraces the Mediterranean Climate
The high-tech house in the hills is a playground for entertaining, car collecting and relaxation
“It’s a pretty spectacular home that emulates the juxtaposition of modern and traditional design in a Northern California style,” Brian Whitmore describes his house located in the Sierra de Montserrat development in Loomis.
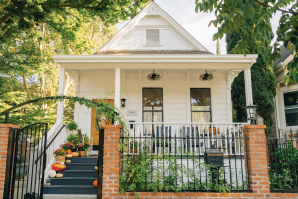
This Midtown Jewel Box Was a Diamond in the Rough
The condemned Victorian sat vacant until a visionary couple took notice
For years, Mike Baddley walked his dog from his J Street office past a dilapidated little house on the corner of 24th and I Streets in Midtown. “I was fascinated with it,” he says. The abandoned folk Victorian-style house, built in 1893 for H.L. Cuthirth, had been deemed by the city a substandard building, meaning not safe for occupancy.
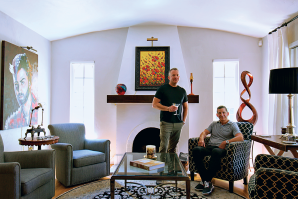
This Parkside Cottage Is Depression-Era Perfection
Owners Tom Gaudio and Rob Eastwood meticulously blend antique with chic in their eclectic forever home
They are the fourth owners but the first to make major renovations. The property has been updated to the highest standard, from the front yard, designed and planted by Eastwood, to the sophisticated, art-filled interior, and through to the jewel box of a backyard complete with a saltwater pool of their own design.
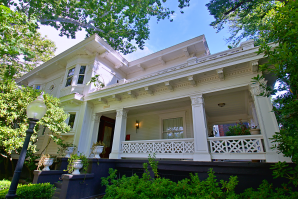
This Lovingly Restored House in Boulevard Park Is a Home for Big Ideas
Owner Robert Watson believes synergy is key in repairing historic architecture
Take a peek inside one of Midtown’s best-preserved early-20th century beauties (that’s not for sale).



