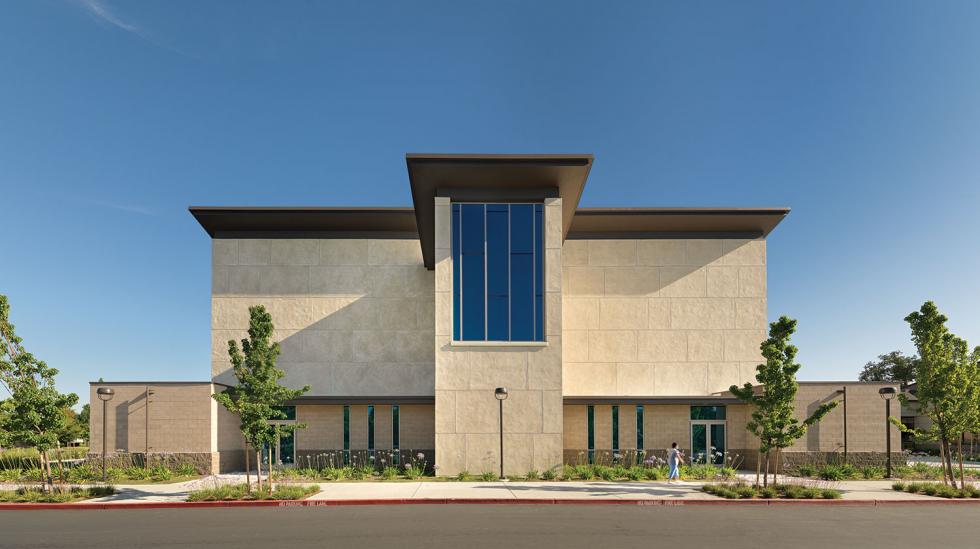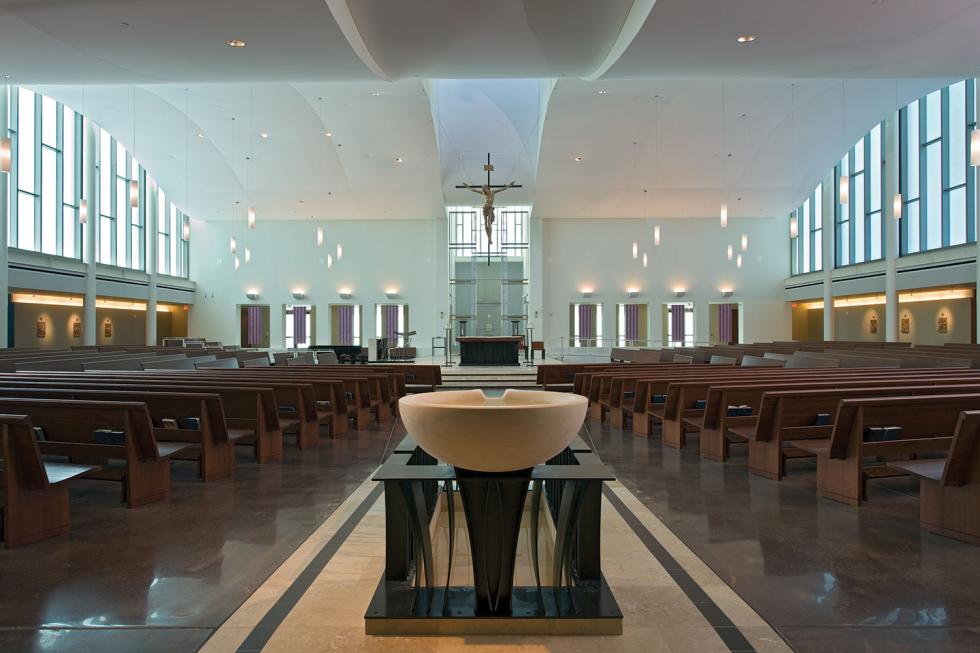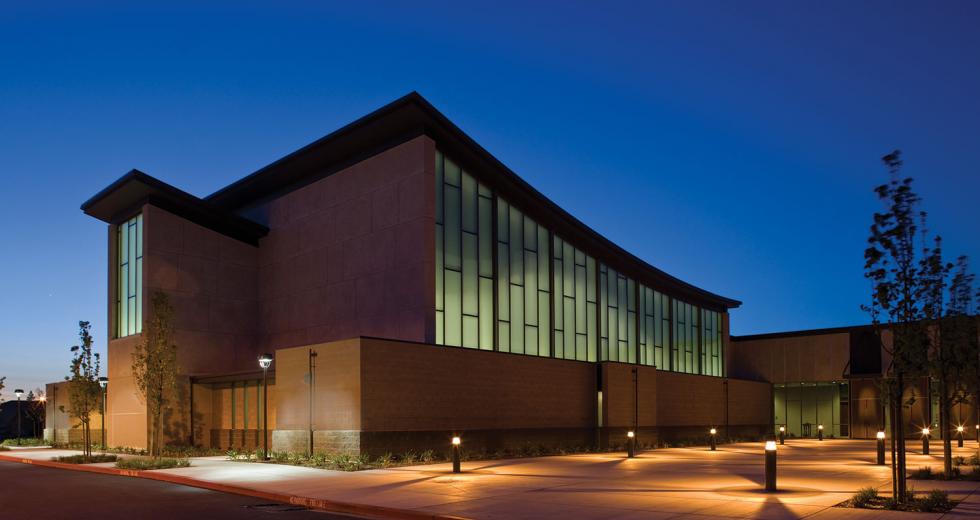Houses of worship are an important element in Sacramento’s architectural history. From century-old churches to facilities that incorporate modern and sustainable technologies, religious buildings knit together the very fabric of the communities they serve. Here, we feature five local houses of worship, each with its own unique story.
The Jeffrey ’80 and Elizabeth Phelan Chapel of the North American Martyrs, Jesuit High School, Carmichael
Jesuit High School’s new Chapel of the North American Martyrs was dedicated on Sept. 17, 2014, marking the 51st anniversary of the first day of classes for the private, all-boys Catholic high school. The impressive, modernist structure has landmarked Jesuit in a way unlike any other time in the school’s history. Due to the location and orientation of the original campus, Jesuit High School was largely invisible from Fair Oaks Boulevard, one of the county’s busiest streets. Now, the school’s new signature building makes a statement for all to see.
Since the original chapel closed in the mid-1980s, the school imagined a new space that would be the symbolic heart of its campus and mission. In the late 1990s, Jesuit received an anonymous $1 million gift, which served as the catalyst to get things moving. The president at the time, Fr. Greg Bonfiglio, made the new chapel a priority project and commissioned an extensive search for the right architect. The school also retained Fr. Gilbert Sunghera, a liturgical consultant, to help with the process. Ultimately, school officials selected the boutique firm Hodgetts+Fung of Los Angeles to lead the project.
Hodgetts+Fung began with a master plan, outlining the project’s narrative. Mid-project, Bonfiglio was transferred to serve as a pastor in San Francisco, and Fr. David Suwalsky took over the development in 2012 as Jesuit’s 12th president.
“Both Fr. Bonfiglio and Fr. Suwalsky were strongly nontraditional in their approach to the chapel but had different ideas of what the interior should look like,” says Craig Hodgetts, founding principal and creative director with Hodgetts+Fung. Suwalsky sought openness, so the architects designed a series of curved walls mimicking a pinwheel that took advantage of natural light.
While the existing campus is simple, the buildings are of high-quality design and construction, clad in traditional brick with modern accents. To blend the existing campus with the new chapel, Hodgetts+Fung worked with a palette of sustainable, enduring materials that included steel, glass and cement board. The architects meticulously mapped out the energy consumption of the building, which operates exclusively with natural light while the sun is up. “The energy profile and material palette is completely sustainable,” Hodgetts says. Jesuit High School is pursuing a LEED Silver certification for the project.
But it wasn’t all a bed of roses. During the early stages, the community was locked in opposition to the development. Opponents did not want a church in their neighborhood nor the traffic that would come with it, and a number of lawsuits were filed. Eventually, the school and the community reached a compromise, and the project moved forward. In all, the project took seven years to complete and $16 million for the land development, new parking lot, traffic signal and landscaping. The chapel was $10 million of that cost.With the new facility, the school is able to conduct mass by class level, something previously unachievable. “The students took immediate ownership of the new chapel,” Suwalsky says. While moving in, one student was so in awe of the soaring, 20-foot ceilings and expansive window wall that he commented, “Father, everyone knows that this is just a high school here, right?” Another chimed in, “I’m getting married here!”
Jesuit is taking a year to determine the best use of the chapel for the school and will then look at other public uses that might make sense for the space. “The acoustics of the chapel are amazing,” Suwalsky says. “Of course, we are still learning what we can do with the chapel and how it can best support learning and faith formation.”
(Photo: Rien Van Ruthoven Photography)

Good Shepherd Catholic Church, Elk Grove
Before selecting an architect to design its new facility, Good Shepherd Catholic Church enlisted the services of Harry Hallenback, California’s former state architect; and Jackson Schoos, a liturgical consultant recommended by the local diocese. After narrowing the list to three Sacramento architects, the committee selected Hammel, Green and Abrahamson (HGA), which presented two very different design ideas to the parish: a traditional, mission-focused style and a more modern, ideas-based approach. The parish ultimately chose the latter.
“One of our requirements for the church was that it seat 1,000 people,” says Fred Taugher, a member of Good Shepherd’s building committee. “The shape of the contemporary design, with pews surrounding three sides of the altar, worked better for us than a traditional elongated plan.” Inspiration for the design also came from the church’s name. The parable of the good shepherd speaks of a shepherd’s deep love for his sheep. The architect’s design is meant to depict the gentle, nurturing hand of God over the parish, caring for his flock.
(Photo: Russell Abraham Photography)

The abundant use of natural light is also an important element, providing a strong connection to the outdoors. So, too, is the procession from one’s car to the sanctuary. “We set out to create an intentional spiritual pathway by elongating the journey from the everyday to the sacred,” says John Justus, an arts, community and education principal with HGA. “The design gives people the opportunity to decompress and switch gears before entering the church.” A tree-lined, outdoor gathering space leads to an indoor narthex with a view of landscaped gardens and statuary before reaching the sanctuary doors.
The design features traditional elements as well, including the alignment of the baptism, tabernacle, altar and crucifix. A curved, undulating ceiling adds a contemporary element while accentuating the liturgical axis. Connecting the new building with existing structures, including a school and a multipurpose building, posed another challenge to the architects. HGA worked to unite the campus, drawing the structures together by creating an exterior plaza that serves as a community gathering space. The $8.4 million facility took 14 months to build and was completed in March 2010. The church also functions as a gathering place for the community with weddings, baptisms, funerals and celebratory events.
Annunciation Greek Orthodox Church, Sacramento
A mainstay of the East Sacramento community since the early 1950s, the campus of Annunciation Greek Orthodox Church was showing its age; buildings were inefficient, and the facilities were too small to accommodate the church’s numerous programs. Over the last several years, key church and board members actively looked for a way to upgrade and expand the campus, and after securing pledges from 63 families for $4.2 million, the church broke ground on its new campus. The site will house a new family center plus an education and administration building.
To get started, the church tapped into two members of its own congregation, Lionakis Principal Nick Docous and Dan Eriksson, principal with Comstock Johnson Architects, to help plan and design the new site. To marry the new project to existing structures, the committee approved Byzantine-inspired architecture with a contemporary flair, using materials meant for longevity, such as precast concrete, masonry and stone. Sustainable elements, such as LED lighting, high-efficiency HVAC units, low-flow plumbing fixtures, water-efficient irrigation and drought-tolerant landscaping are all part of the final plan. The heart of the campus, a traditional courtyard between the new family center and the existing church, is an important part of the design. The Greek square will feature a small outdoor entertainment stage and shade trees and is meant to be a complementary, visual extension of neighboring McKinley Park.
The new family center will add needed space to the church, with room for a bookstore, banquets, social gatherings and programs. The administration and education facility will house offices, a preschool, classrooms and the parish library and archives. The community will also have the opportunity to rent the space for business events and ceremonies.
By developing both buildings simultaneously, the church will save at least $1 million in development costs. The total project cost is estimated to come in at $13 million, with $10.6 million for construction. The campus will break ground June 1 and take approximately 12 to 14 months to complete.
“We have been trying to get this project off the ground for over 20 years,” Eriksson says. “To finally see it moving forward is very gratifying. The new campus will not only meet our current needs but also those well into the future.”
Twin Cities Church, Grass Valley
Dedicated on Father’s Day 2005, Grass Valley’s Twin Cities Church is designed to function as a community space and house of worship. The 950-seat auditorium is one of the largest and most picturesque spaces in the area.
The goal of the church staff was to create a progressive, welcoming space that would be comfortable for visitors who normally don’t attend church. “We wanted the facility to be more of a destination spot, almost like a resort or a lodge,” says Twin Cities Senior Pastor Ron Thompson.
In addition to orienting the structure to take advantage of the striking setting, architect of record Gordon Rogers included a large interior gathering space where people could congregate. To encourage visitors to connect with one another and the space, the oversized lobby includes a large fireplace, comfortable furniture and a coffee bar.
“The space is designed to function as a hangout spot and not as a pass through,” Thompson says. It also lends itself to more intuitive way-finding for those visiting the facility for the first time. Floor-to-ceiling windows on either side of the stage offer natural light and stunning, panoramic views. An outdoor water feature with rock outcroppings and a wooden cross provide a peaceful and reflective spot for worshippers.
“Before we built our new church, we rented other facilities for weekly services,” Thompson says. “We had to set up and tear down every week. Essentially, we did church in a box.” Which is why, when the new church was completed, the staff made a point to share the facility free of charge with other nonprofits in the community.
“We were renters for a long time, and now we have the opportunity to give back,” he says. “The church is designed to be used 24/7, and it’s busy every night of the week.” The project cost $8.1 million for the land, the design and the building and took 12 months to complete.
First Baptist Church, Vallejo
Originally established in 1869 at a site on York Avenue, First Baptist Church Vallejo is one of the oldest institutions in the city. After outgrowing its downtown location, the church hired William A. Jones, a member of the congregation and a prominent local architect, to design and construct a new church in 1921. Jones enlisted the help of architect E.C. Hemmings (who would go on to become an early partner in the Sacramento architecture firm Nacht & Lewis) to build the new facility at the current Sonoma Boulevard property. The duo had worked together before, building the Sonoma County Courthouse. After four years of construction, the church was completed in 1925 at an approximate cost of $60,000. In the early years, in addition to offering church services, First Baptist served as a meeting place for servicemen stationed at nearby Mare Island Shipyard during World War II.
Listed on the National Register of Historic Places, the grand, historic, red brick church features a prominent bell tower as well as two dozen hand-crafted, stained glass windows. In 1992, the church underwent a major seismic retrofit to meet current building standards. During last year’s Napa earthquake, the main sanctuary survived, but the 20-foot-wide brick parapet above the bell tower toppled onto the sidewalk. “The church is just bricks and mortar and something we can fix,” says pastor Al Marks. “We were more interested in making sure we could carry on with our programs.” Three days after the earthquake, the church reopened.
In the last two decades, First Baptist has sought to meet the needs of the poor and homeless in the community, serving free meals six days a week. “Last year we served over 65,000 meals,” Marks says. First Baptist also serves as a distribution port for Food Bank of Contra Costa and Solano, where other local organizations can pick up their food deliveries.
With a fairly modest congregation size, the church has enlisted the help of community partners and volunteers to keep the kitchen in production. Considered the most diverse city in the U.S. for cities with a population over 100,000, First Baptist’s volunteers reflect that multiplicity, speaking a variety of languages. “Our volunteers speak English, Spanish and several dialects of Chinese,” Marks says. In addition to feeding the hungry, the church spearheads an outreach ministry to neighboring Lincoln Elementary School, stocking a storage closet with supplies, clothing and jackets. The church also hosts a monthly event for teachers and staff and meets with them regularly on Thursday mornings. “The historical significance and beauty of the church is important, but in the end, we want to give people hope,” Marks says. “We consider First Baptist Church Vallejo a mission outpost on Sonoma Boulevard.”




Comments
Winnie, great to see you back. Missed you. I enjoyed the article on the churches.
The article on churches was really enjoyable. Exciting ideas and inspiring photographs.
Not a single synagogue? B'nai Israel in Sacramento is an award-winning house of worship.