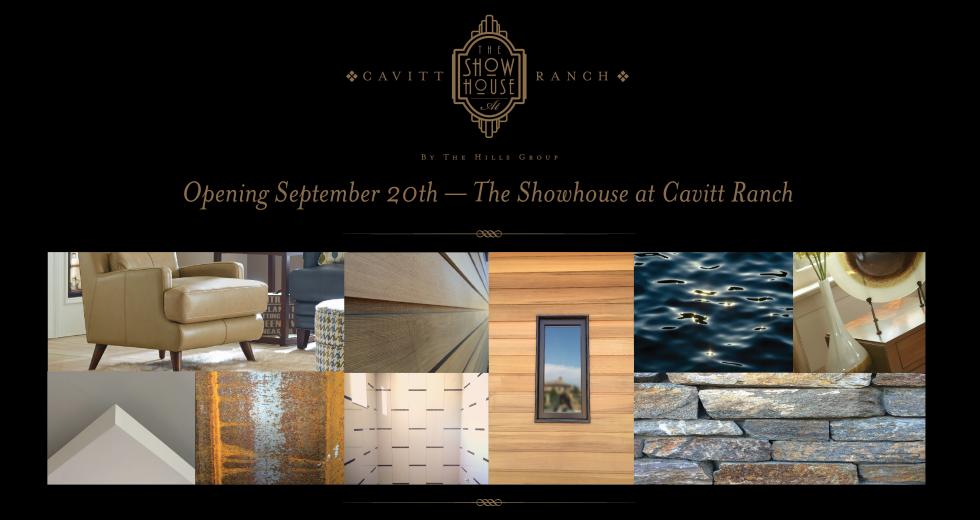Situated on a premier lot at the top of Sierra College with sweeping views of the Sierra, Mount Diablo and Sacramento’s downtown cityscape, “The Showhouse” is a 7,000-square foot home designed and built by The Hills Group that flawlessly blends the California Craftsman style with contemporary elements and innovative design. With a dramatic open entryway, a magnificent 24’ accordion glass wall that retracts and extends the family room into an expansive backyard living space, dual master bedrooms and an impressive infinity edge pool, “The Showhouse” creatively incorporates natural and artistic elements that reflect a Northern California lifestyle.
The talented design team from ReegoDesignGroup and the La-Z-Boy Furniture Galleries has provided interior design expertise and are fully furnishing “The Showhouse” for the public tours that are offered in partnership with the North State Building Industry Association (BIA).
For more information about The Showhouse and The Hills Group, visit www.thehillsgroup.ca/showhouse.



