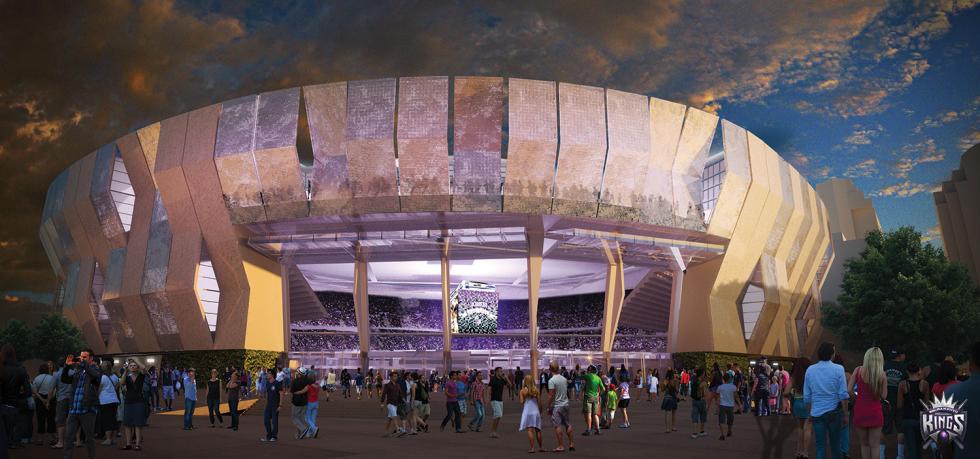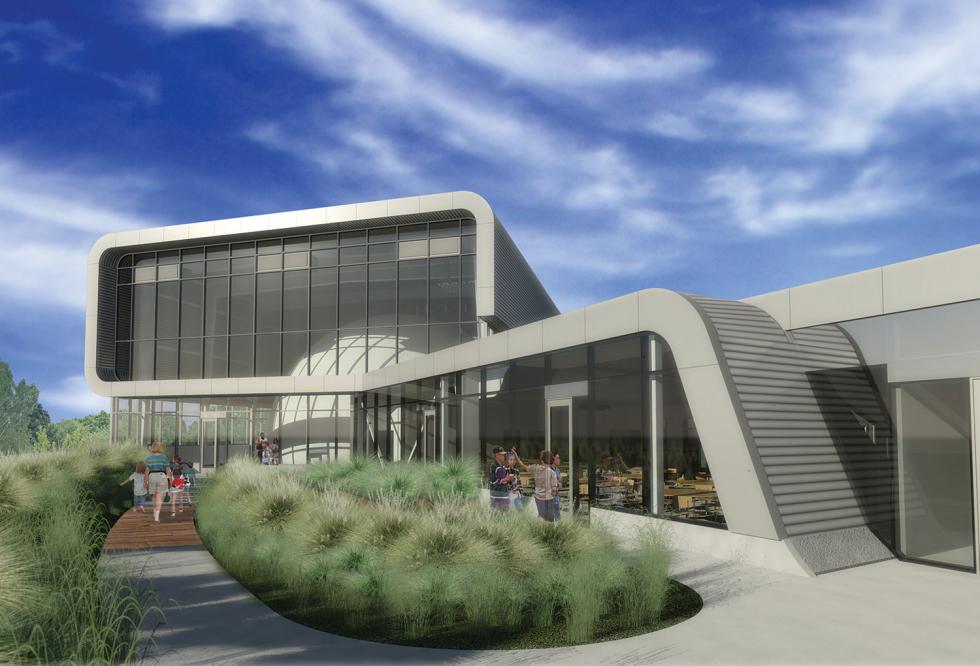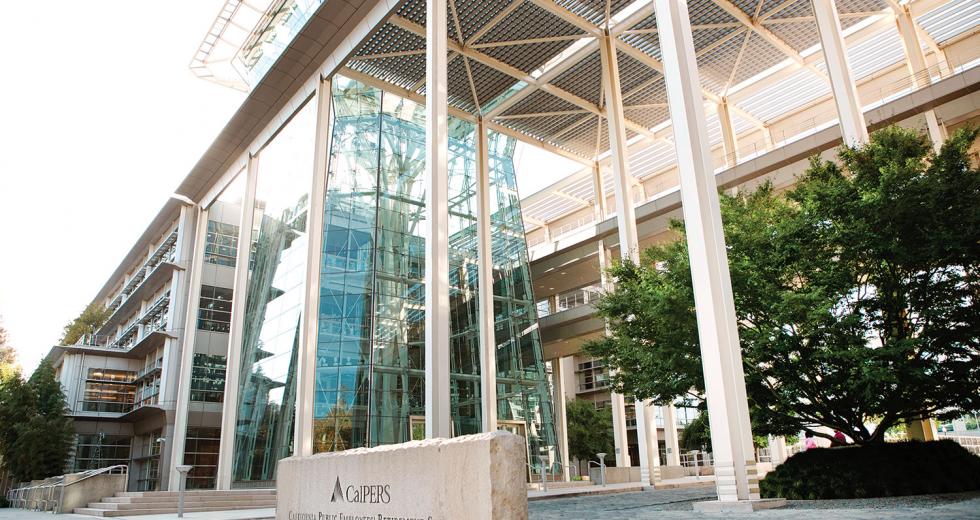Day by day, from a four-square-block hole in the ground, Sacramento’s future is rising. A small army of workers pours concrete, drives pilings and arranges steel — building the Entertainment and Sports Center midway between the river and Capitol that, in October 2016, will become the new 17,500-seat home of the city’s NBA franchise.
The Kings’ arena’s flashy architecture and state-of-the-art engineering is taking shape as the city’s economy begins a new phase of growth, an upward cycle after a 7-year period that saw grand plans for development wither. The city is building again, but what will this transformed Sacramento look like? How does that image affect how the world sees us and how we see ourselves?
Architects who have lived and worked in Sacramento have a lot to say about the aesthetics of the new city on the horizon. The Kings’ arena is a bold start, they agree, but they say that a strong vision must continue in projects on the drawing boards if the city is going to realize its full potential.
The bold design of Sacramento’s Entertainment and Sports Center,
by AECOM, may be the catalyst for a new architectural era in the
River City.

Putting the “There,” There
Jason Silva was born and raised in Sacramento, moved away and returned 15 years ago. A partner and the design principal at Dreyfuss & Blackford Architects, Silva says the city’s lack of an architectural identity — whether “aesthetic or developmental” — has been “vexing” to many Sacramento architects, civic leaders, developers and business owners.
“Part of the challenge that we as a city have to meet is in improving ourselves economically, environmentally, aesthetically,” he says. “All the factors are in our favor: We’re the home of the state Capitol, we’re the center of one of the world’s largest economies.”
Silva says Sacramento has lacked the spark of cities that take more risks in design.
“We’re a very stable community, but not very exciting or progressive,” he says. “The state is the largest landholder in the central city. They’re not looking for exciting, bold.” Plus, too many voices can dilute the results, he says. “You want a race horse, and you get a camel.”
But, according to Silva, change is coming. There’s an “emergence of new urban private sector development related to the new arena. It’s the first glimpse of downtown as a destination. Previously there’s been no there there. You wouldn’t call the downtown mall a tourist attraction.”
Maria Ogrydziak runs her own architectural firm and is one of the founders of Architecture Week in Sacramento. She’s passionate about the community and what it could become.
Sitting in Crocker Park for an interview, with the Sacramento skyline to the east and the freeway and river to the west, Ogrydziak says Sacramento is “on the cusp.”
“We have an opportunity,” she says. “We need a different way of thinking about it, to put everything in the mix, to make Sacramento a place to visit, stay, hang-out — instead of escaping to someplace else.” Ogrydziak calls for a cityscape made of “green,” locally relevant materials and the use of interesting architecture to attract members of the so-called creative class.
Nothing less than the future health of the city is at stake. “Millennials love an urban setting,” she says. “They get it. It’s important to provide more of the amenities they want.”
Lionakis’ Sacramento River Water Intake gracefully blends form
and function.
(Photo by Todd Quam)

Nick Docous, a principal at Lionakis, has been in Sacramento since 1988. He agrees that youthful energy brings change.
The next generation coming in brings with it new ideas and renewal. “The awareness in this city for what design can bring forth has grown tremendously in the last 20 years.
Really good architecture is designed around experiences that people have, not the building itself.”
Today’s design is all about flexibility, Docous says, requiring places that have multiple uses, multiple lives. He says it takes foresight and planning to create a building that can “morph into its next use, which we can’t know.”
Making Ripples
Silva insists that the new home of the Kings needs to be “showy.” The ESC sits on a much bigger stage than the buildings around it. “You would not put a ‘vanilla’ building next to this new arena. You have to have development commensurate with it.”
Silva wants Sacramento to lose any fear of shaking things up. For decades, he says, city planners have taken a cautious approach — “very sensitive to the existing environment, to history.” Many people in the city don’t seem to want to make ripples. “But if you don’t make ripples, will anyone know you’re there? Bold is going to bring in more bad, more good.” He recalls Sacramento building the elevated freeways in the 1950s and 60s, which were “wrong bold. Bad bold. But bold.”
He recommends using the “hacksaw approach” for development and design: “The scarring after that can be remarkable.” For instance, we can’t know the effects set in motion by the new arena, “but you know everything’s going to change going forward.”
For Docous, too, the arena is a game-changer. Even those who have been critical will be impressed and surprised at how well environments can be designed for experience, sustainability, flexibility, activity.
Docous recalls growing up in Denver, when the area near Union Station, now called LoDo, or Lower Downtown, was a place to be avoided — “derelict, unsavory.” That was until the baseball park, Coors Field, opened in 1995. “Now it’s come to life,” says Docous, whose grandfather worked in LoDo during its more undesirable days. “Housing, commerce, nightlife — everything came out of that.”
Docous thinks the ESC has the same potential to revitalize its area of downtown Sacramento. “The key will be keeping it active with other uses: concerts, the circus — a show a week. That’s the return on investment for the community. Create a place and quality of life.”
Sacramento, Ogrydziak says, needs pedestrian-oriented, public-minded development. She thinks the Grange Restaurant & Bar at 10th and J streets in Sacramento is a perfect amenity. “It juts out into the sidewalk, becomes part of the streetscape.”
The collection of coffee-houses, restaurants and pubs in the MAARS building at 20th between J and K is another of her favorites. Ground floors, to her, are “creative labs,” where people can have chance encounters and share ideas.
“Restaurants, retail, coffee houses, whatever — what is happening on the first floor is so important,” she says. “If a building has a big lobby, so what? Towers become islands, and ground floors can connect that energy.”
Building Momentum
At the planned Powerhouse Science Center, by Dreyfuss &
Blackford, the new Earth & Space Sciences Center will connect to
the 1912 Willis Polk-designed power station. Courtesy of Dreyfuss
& Blackford Architects.

Silva’s firm, Dreyfuss & Blackford, is designing Sacramento’s Powerhouse Science Center, integrating a new building with an abandoned 100-year-old industrial structure on the riverfront north of Old Sacramento. The center features the latest in technology, including a hydrogen fuel cell, urban wind towers, and photovoltaic “trees” to generate energy. A “living machine” will recycle the building’s liquid waste into water for landscaping.
The newer construction, the Earth and Space Sciences building, will feature a 150-seat, full-dome planetarium. The center will draw students, teachers and the general public from the entire region.
The science center’s bold design will change the perceptions of outsiders, too. “As you drive into Sacramento from the airport, there isn’t a lot to see,” Silva notes. “Discovery Park is ‘that park under the freeway.’ Drivers see the river and some grass down there. We need to create impact, have a bigger vision for Sacramento. ”
Lionakis also keeps impact in mind when designing a building.
A building responds to a need, Docous says. “Ask: What does it need? And solve for the need. If you’re designing for a healthcare structure, how does the space make you feel better? If you’re designing for education, how can you bring in daylight which has been shown to help promote learning. If it’s well designed it will have that effect.”
He points to the CalPERS project at Lincoln Plaza on Q Street (designed by Dreyfuss & Blackford) as a building where design responds to need. “It’s all about sustainability, place.”
Docous’ own firm, Lionakis, won the bid to design the water intake structure on the Sacramento River. The site, on Jibboom Street near the future PowerHouse Science Center, pumps 160 million gallons of water a day, but also serves as a pedestrian plaza on the waterfront and connects to the recreational bike path.
The structure has a graceful design, looking from above like a dragonfly alighting on the river. People can walk out and stand along the railing, almost as if they were on a ship, looking down at the current and back at the city. Windows at the core of the intake reveal the pipes and mechanical works of the facility’s primary function.
The central idea of the space is water, “one of the most important issues we’re going to face,” he says. “One thing every person can have some control over is how they use water.”
To Ogrydziak, Sacramento’s environment — with a climate that can’t be beat and reputation as an agricultural hub — is an inspiration. “It all has to tie together. We have the Capitol, the river. Celebrate it. Aim high, make it wonderful. Others will follow.”



